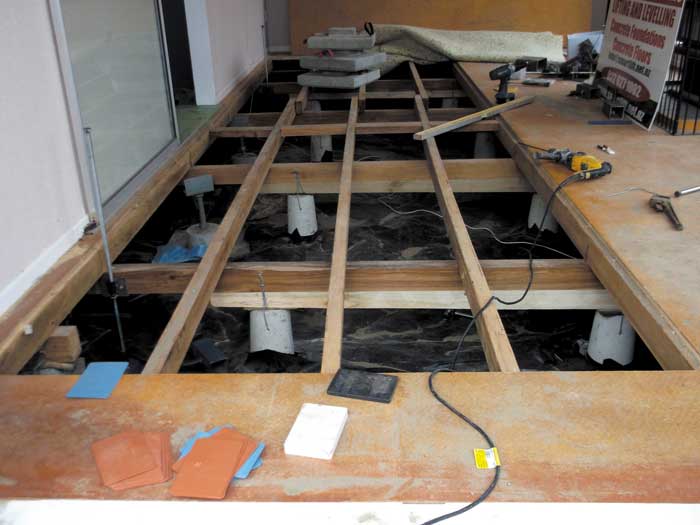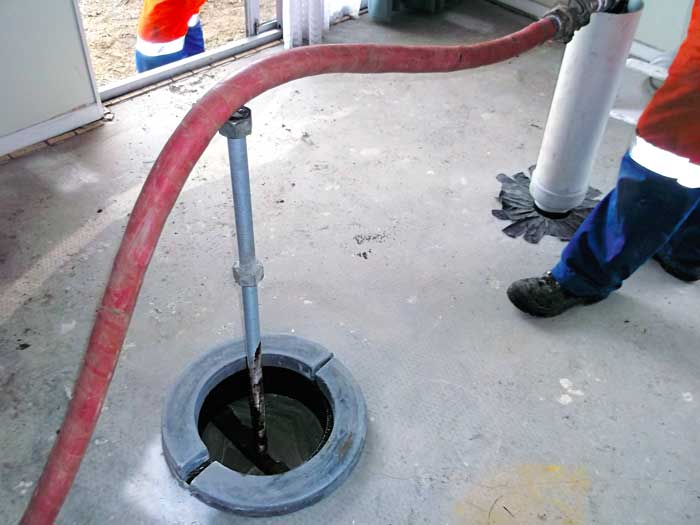Case Study 1
Parklands
- Land Zone: TC3
- Year Built: 1975
- Floor Area: 110 sqm
- Land Area: 530 sqm
- Foundation Type: B
- Roofing Type: Lightweight metal tiles
- Cladding Type: Heavy Summerhill Stone
- Floor Level Difference: 136mm
The eastern suburb of Parklands suffered widespread earthquake damage. This house is typical of the suburb in age, type of damage it sustained, and classification of the land it is built on. Assessment showed the foundation had settled 138mm, causing moderate damage to the Summerhill Stone veneer and minor cracks to the perimeter foundation beam.
The repair strategy was to use a mechanical lift off concrete jacking pads. To create jacking points, patio, steps, fences and paths were first removed. Every second jacking point was excavated, then concreted. Remaining jacking points then received the same treatment.
Tension bars were fitted along both sides of the foundation beam to “squeeze” up the cracks. The perimeter foundation was then jacked to height, bearers simultaneously lifted and, where required, new bearers installed.
After final levels were taken, the perimeter beam was continuously excavated to allow reinforcing and 25MPA concrete to fill all cavities. Lastly, the cracks in the veneer, which had closed up on re-levelling, were ground out and repointed.
Repair Process
1 – Entire foundation packed and jacks removed after lift
2 – Where lift was over 100mm, piles were packed with an extra bearer spanning at least two pil
3 – Tension bars pulled foundation together closing up cracks



Case Study 2
Avondale
- Land Zone: TC3
- Year Built: 1975
- Floor Area: 80 sqm
- Land Area: 655 sqm
- Foundation: Type C
- Roofing Type: Lightweight metal tiles
- Cladding Type: Heavy Summerhill Stone
- Floor Level Difference: 168mm
The concrete slab under this house was out of level by up to 168mm over the length of the house, more than the amount recommended for re-levelling.
The brick veneer looked as if it would need replacing and ground conditions were poor. However, the concrete slab proved to be in good enough condition for a re-levelling and mechanical lift methodology was chosen.
The front patio and rear steps were removed to access the foundation. Jacking points were excavated at each corner and at 2m intervals between corners before pads were constructed. Core holes of 100mm diameter were drilled through the slab from inside and 300mm diameter holes at internal jacking points so the void beneath could be filled. All cracks that were present in the foundation were repaired with epoxy resin.
Lifting caused gaps in the brick veneer to close up, negating the need for recladding, and cracks in mortar were ground out and repointed. The foundation was solid plastered. On completion, the floor level varied only 6mm over the whole house.
Repair Process
1 – Jacked and supported foundation.
2 – Concrete slab lifted at same time as foundation. Void fill pumped in.
3 – DPM reinstated and concrete slab core holes sealed.




